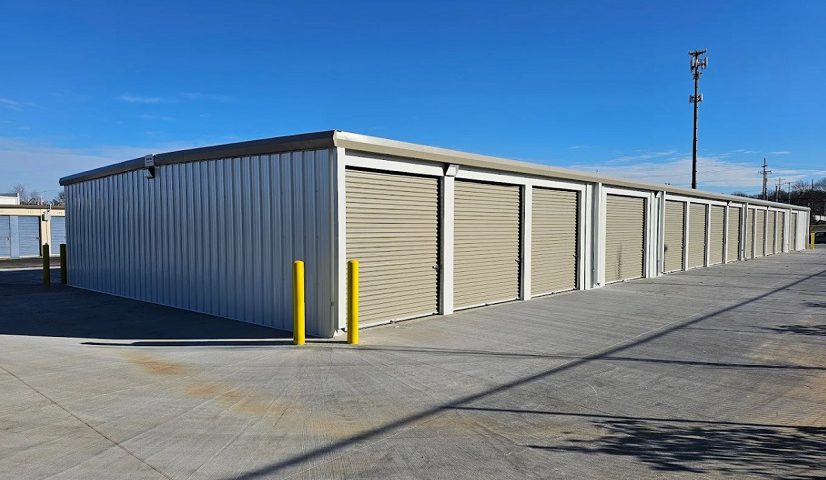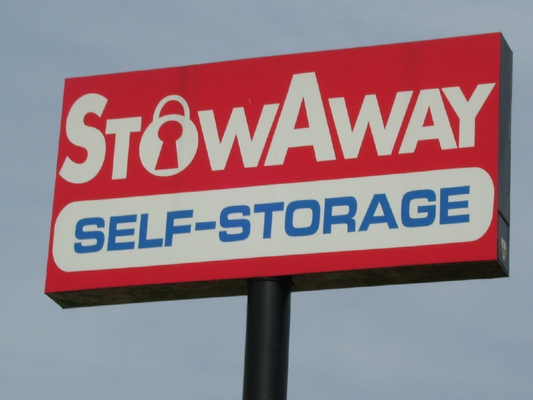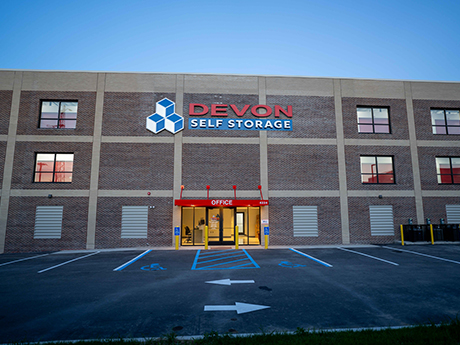
A self-storage unit business received Frederick County Planning Commission approval on Wednesday for a new facility planned near Adamstown.
The project is for 44,000 square feet of indoor storage space on a 6.7-acre site at Stanford Industrial Park on Winchester Street, according to county documents.
The plan submitted by 29 Stanford LLC, the applicant, is for four buildings. The main building would be 4,000 square foot and one story. The plan calls for two additional two-story buildings each with 16,000 square feet of storage.
There would also be an 8,000-square-foot covered facility for recreational vehicle storage on site.
The part of the plan that stood out most to commission members concerned the lack of on-site parking.
Craig Terry, a planner for the county, said that because the business would be self-storage and operate remotely, the facility had no obligation to build parking.
“Parking is based on the number of employees,” Terry said. “If there are no employees, we can’t require it.”
To accommodate customer and maintenance access, county regulations require five large loading spaces on the property, which the plans included, according to the records.
Additionally, the plan calls for a bicycle rack on site.
“There is an abundance of unmarked parking and loading spaces throughout the site to serve the self-storage buildings,” Terry said. “Customers typically park in front of their storage unit for loading and unloading.”
Bill Brennan, president of B&R Design Group and an engineer speaking on behalf of the applicant, said the contracted maintenance would take place just like at any other business that relies on physical buildings.
“According to the owner, he has several of these operations and basically everything is done over the internet,” Brennan said. “Everything is done remotely now, not like the old days when we didn’t have the internet.”
In response, Commission Member Joel Rensberger asked, “So it’s an established business model?”
“Yes, this is how he runs his business,” Brennan said.
Additionally, members questioned elements of the appearance of the facility.
Commission Member Barbara Nicklas asked about the tree and screen requirements. Terry said there will be screening along the eastern property line, near the RV storage building, as well as along the frontage street, but no screening was required around parking due to their being no on-site parking.
Additionally the project will be required to include 14 trees planted along Winchester Boulevard, according to the records.
Rensberger asked about the color of the building and roof, noting that the business will be in the shadow of U.S. 15 and cars will look down upon the roofs.
Brennan said the external walls will be beige and the roof dark green. He added that any design would be subject to review by Stanford Industrial Park.
“Out in Stanford, there’s a set of covenants,” Brennan said. “The building type has to be approved by the industrial park association also.”
Rensberger compared that arrangement to a homeowners association and was pleased with that level of scrutiny.
The commission approved the plan unanimously.




