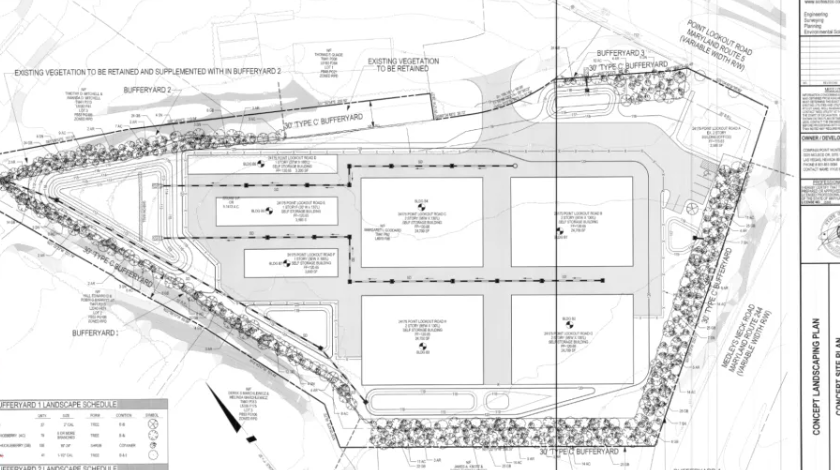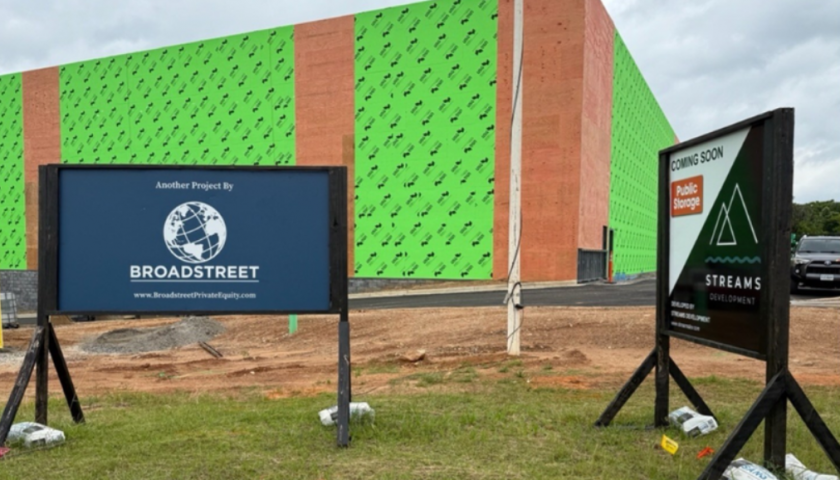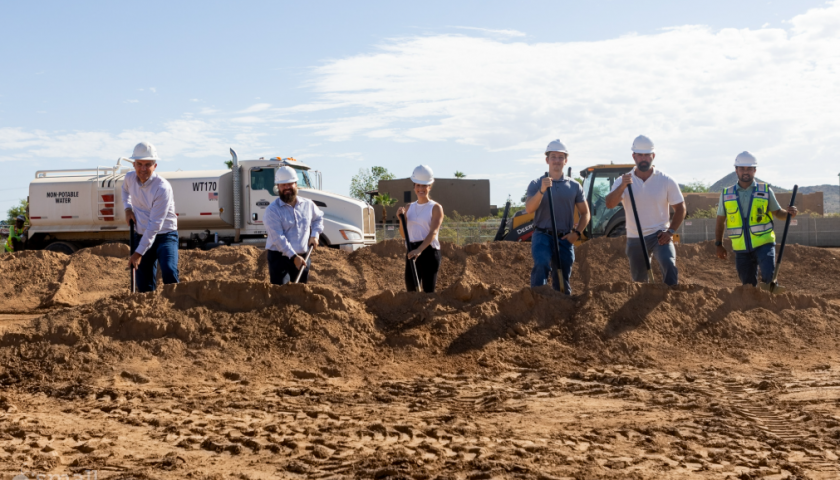When the Planning Board meets again, it will hold a public hearing to restart the permitting process for a proposed self-storage facility on College Highway after the developers withdrew their first request once it became clear it had little chance of being approved.
The new application for the permit, sought by Southampton-based developers Jim and Ellen Boyle, offers the board a proposal that is a significant departure from its first site plan, which asked for permission to build a nearly 60,000-square-foot, two-story facility between O’Reilly’s Auto Parts and Pioneer Valley Trading Co.
The proposed new facility has two stories, each measuring 17,708 square feet, for a total square footage of 35,416, according to the architectural drawings submitted by the Berkshire Design Group.
On the first floor are 201 storage spaces and 113 on the second floor that range in size from 5 feet by 5 feet to 10 feet by 20 feet, according to the drawings.
The portion of the building facing College Highway, which will be painted reddish to resemble a tobacco barn, will have nine doors for the 10-by-20-foot storage spaces. There will be an entrance into the facility with glass doors.
The two-story facility uses an “over/under concept” that would be fully sprinklered, meet all applicable building codes, and will have video surveillance cameras installed that cover every square inch of the facility operating 24 hours a day, according to the building’s designers.
It will also be built into a gentle slope at the rear of the property and have 10 parking spaces, five in front and five in back, with one designated as handicapped accessible.
The facility’s front will be a little over 300 feet from College Highway.
The Boyles had wrestled with the Planning Board for months during its first request for a permit, trying to meet the board’s expectations. It came to a head in February 2024, which was when board members and the Fire Department made it clear they weren’t satisfied with the proposal.
The general complaint from the Planning Board for the first permit request was that the proposed facility would be too big for the 3.17-acre parcel the Boyles own on College Highway.
Before that meeting, public hearings for the project had been open since May 2023.
After the February meeting, the Boyles had informal discussions with former Town Planner Jon Goddard and other board members and floated the idea of renting out some of the spaces for contractors where they could conduct business.
Because that would have changed the use of the building, the Boyles were told they would need to seek a new special permit and start over.
Before they formally proposed changing the use, they withdrew the application in February.
Goddard said this week that the new plans didn’t include renting space to contractors.
Also included in the request is the construction of a small office building with a square footage of 437, which would be located at the entrance to the facility.
Between the office building and the facility is a wetland area that will be crossed by the entrance road. The road will be built over the wetlands and a pipe installed behind it to allow water to move back and forth along it.
Goddard said the developers will have the responsibility to adhere to state regulations for wetlands replacement.
The public hearing will be held at 7:10 p.m., Tuesday, June 24.





