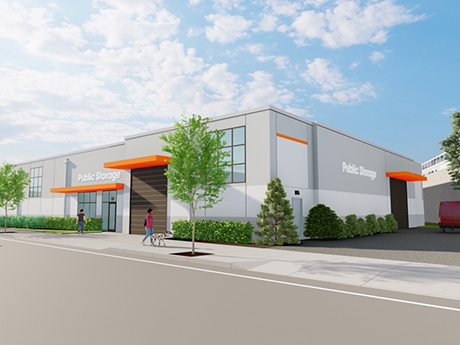
Work is ramping up on 152 West 36th Street, a 15-story Manhattan Mini Storage facility in Midtown, Manhattan’s Garment District. Designed by JMN Architecture and developed by Flatiron Equities and Mequity Companies, the project involves the conversion and vertical expansion of an existing eight-story Class C office building, and will yield 1,500 storage units across 75,000 square feet. The property is located between Sixth and Seventh Avenues.
The rendering in the main photo shows the new floors above the current cornice line enclosed in gray and white paneling, with the bulk of the addition set back from the street to reduce visibility. The ground floor will also be revised with black cladding and Manhattan Mini Storage signage. Two doorways beneath glass canopies will flank a central garage door.
Scaffolding and black netting have been assembled over the building as crews work to convert the interiors and reinforce the superstructure for the vertical expansion, which has yet to begin. Additional scaffolding and a suspended wooden platform are also present on the eastern side of the building.
Flatiron and Mequity purchased the property for $23.8 million from Falcon Properties last September, and also acquired air rights to construct the expansion.
The nearest subways from the site are the 1, 2, and 3 trains at 34th Street–Penn Station to the southwest and the B, D, F, M, N, Q, R, W, and PATH trains at the 34th Street–Herald Square station to the southeast.
152 West 36th Street’s anticipated completion date is slated for spring 2026, as noted on site.




